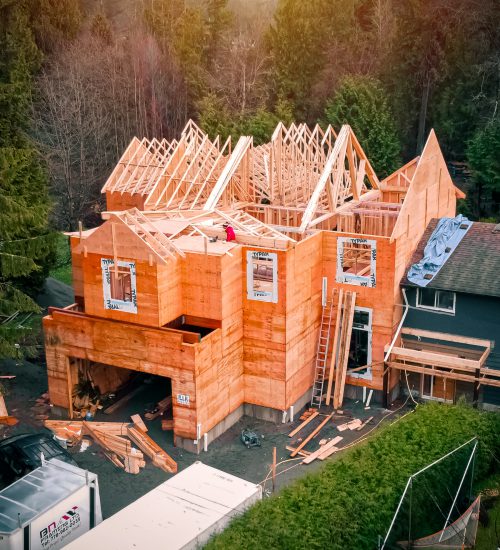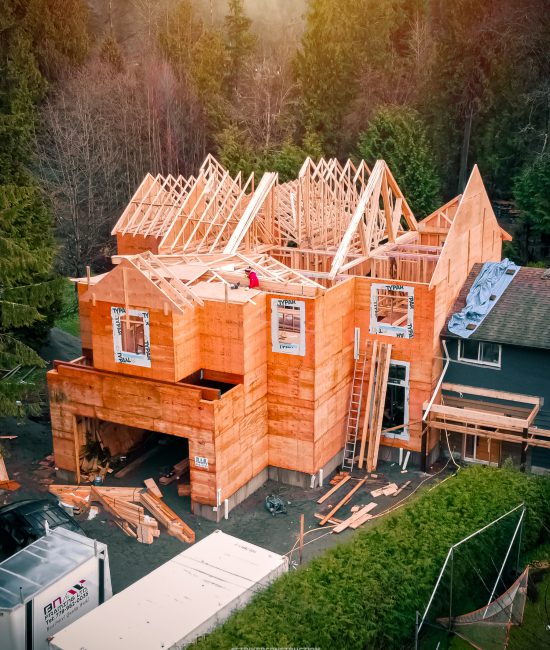A T-bar ceiling is a secondary ceiling that covers your main structural ceiling. It uses a T-bar grid suspension system to install the secondary ceiling panels. The system is made up of metal channel gridwork shaped like an upside-down letter “T”. The gridwork is then suspended using wires securely attached from the structural ceiling.
Metal channels in the T-bar suspension system can snap together to form regularly-spaced cells. The cells are then filled with the lightweight ceiling panels, forming the entire secondary ceiling when finished.
Lighting fixtures, sprinkler systems, ventilation systems, and electrical devices can all be added to a T-bar ceiling and the space above it. Safety precautions are put in place especially for wirings, cables, and domestic electrical equipment installation.
Special diagonal wire stays can also be added for extra protection in earthquake-prone areas. The wire stays prevent the entire T-bar ceiling from laterally swaying and collapsing during a major tremor.


